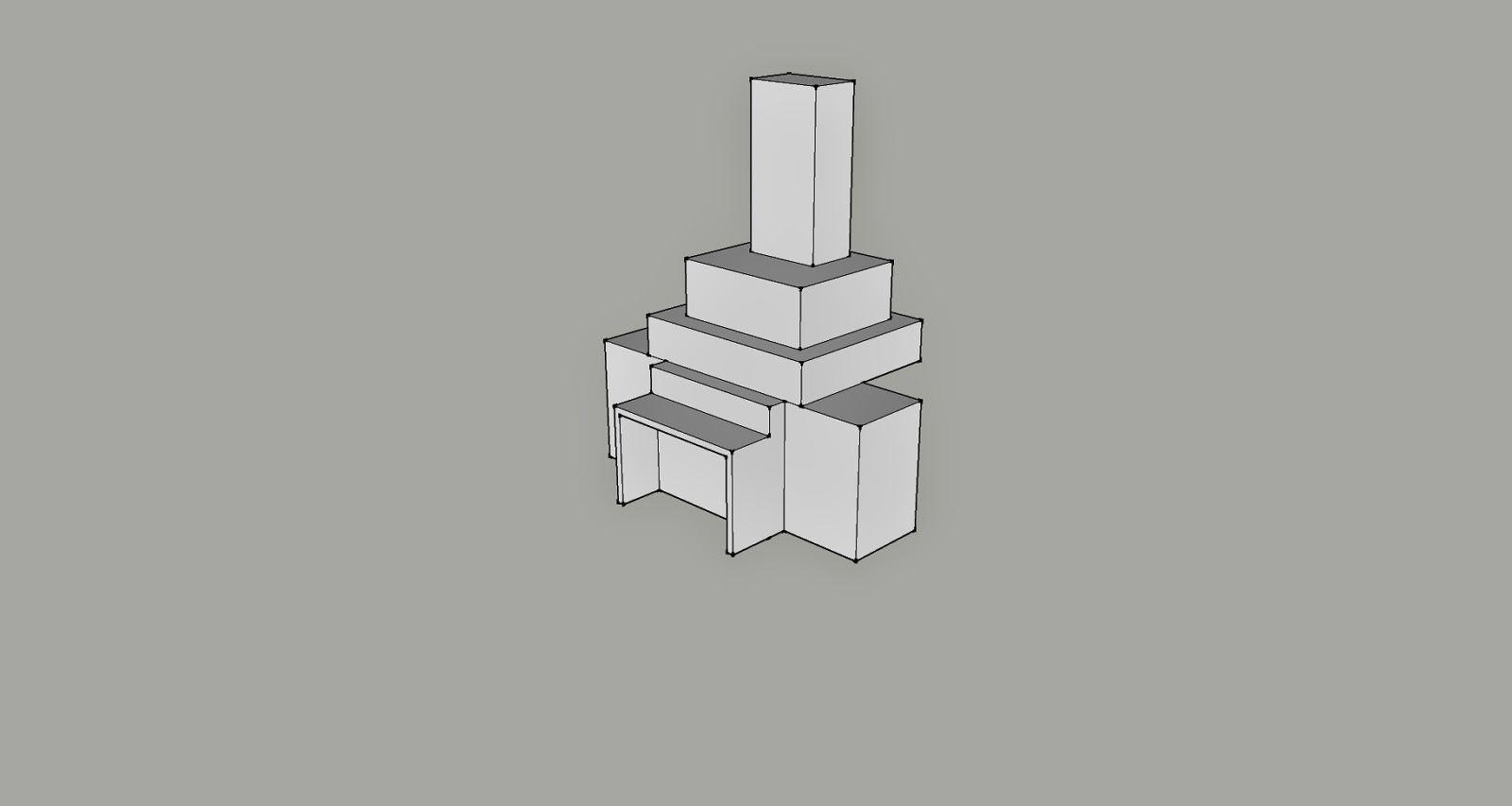Saturday 28 June 2014
Final Model- Explanation
Model
Bascially, my inspiration came from the Nakagin Capsule Tower in which it brought the ideas of Metabolsim and how functionality was more important than aesthetics.
However, I believe that each room has its own characteristics and there fore it should have the same boring look from its exterior. Thus, giving the interior more bright colour. Design wise, i followed Sejima's ideas of have the path as an exterior element to the overall bridge design. Also i tried to incorporate her tetris pattern through the building trying to lock in certain areas together.
Folly
I wanted to keep its rectilinear form because it fixed my theory of a manmade structure that stood distinctive to its nature, yet being one with it as well
Moving Elements
( Elevator)
This elevator is a capsule, element room are made of 3m x5m x4m capsule and thus this intergrates with the plan and allows individuals to move to the Folly location whilst providing a beautiful ocean views.
(Lift)
This lift will help student go around the the bridge.
Bascially, my inspiration came from the Nakagin Capsule Tower in which it brought the ideas of Metabolsim and how functionality was more important than aesthetics.
However, I believe that each room has its own characteristics and there fore it should have the same boring look from its exterior. Thus, giving the interior more bright colour. Design wise, i followed Sejima's ideas of have the path as an exterior element to the overall bridge design. Also i tried to incorporate her tetris pattern through the building trying to lock in certain areas together.
Folly
I wanted to keep its rectilinear form because it fixed my theory of a manmade structure that stood distinctive to its nature, yet being one with it as well
Moving Elements
( Elevator)
This elevator is a capsule, element room are made of 3m x5m x4m capsule and thus this intergrates with the plan and allows individuals to move to the Folly location whilst providing a beautiful ocean views.
(Lift)
This lift will help student go around the the bridge.
Friday 27 June 2014
Wednesday 4 June 2014
Wednesday 7 May 2014
EXP 2 Final Submission (Dropbox)
Lumion and Sketch up files can be seen under this link:
https://www.dropbox.com/sh/1asmgy4r9p47mlh/L6_uXjI3mR
***** Model Adarsh is the correct file for lumion
https://www.dropbox.com/sh/1asmgy4r9p47mlh/L6_uXjI3mR
***** Model Adarsh is the correct file for lumion
Final Submission (Lumion Pictures)
The view of the whole area
View from the first Monument 1
Monument 1
Monument 2 towards the ocean
Monument 2 at night against the mountains
The shared areas between the two buildings
View towards the Ocean from the bottom of Monument 1
Integration of steps made of the land
Small monuments found on Monument 2
The ability for the create flow and venture to a different part of the monuments
Tuesday 6 May 2014
36 Textures

The Three Textures
Light
The light texture is used to demonstrate tiles that would be part of the building, however this texture on the tile was to correlate the idea of the being in sync with the surrounding environment (look like grass/flowers)
Medium
This was placed on the 2nd monument because i related to the ideas of how a building can flow from one to another, although they are completely separated.
Dark
This dark texture is also used to emphasis a path can be created although the surrounding environment restricts it.
Lumion First Draft
This pictures demonstrate that I have chosen Combined Sketch No.2, in which the two concepts are "Minimal framework to create free flowing 'skin and bones' architecture." and "Creating a relationship between a house and its natural surroundings"
Thus my Electroliquid Aggregation statement is
"Allowing the natural surrounding to coexist as one with the building, where is it part of its environment with a simplistic framework"
Subscribe to:
Posts (Atom)




















































